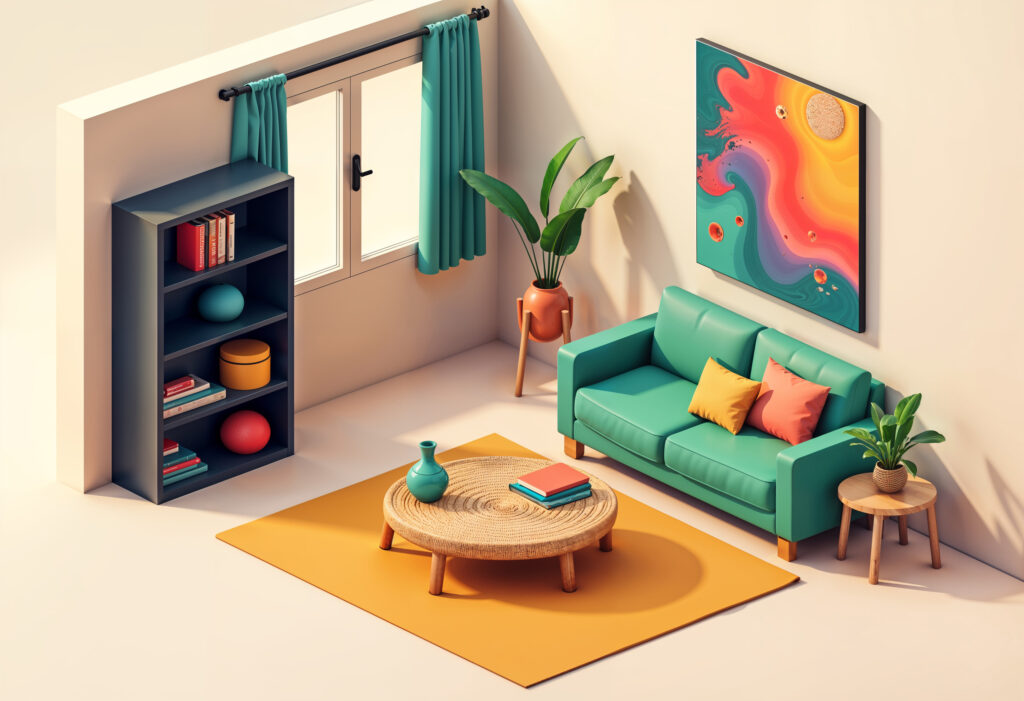Modern technology has changed the way interior design ideas are presented and approved. Through 3D rendering interior design services, professionals can now bring spaces to life before a single brick is laid. Clients can explore layouts, colors, textures, and lighting through realistic 3D interior rendering that feels almost tangible. This method builds stronger communication between designers and clients, reduces design errors, and saves time during execution. From residential makeovers to large commercial projects, 3D visualization for interior design has become the key to transforming imagination into reality.
The Rise of 3D Rendering in Interior Design
For decades, designers relied on hand sketches, 2D floor plans, and mood boards to explain their ideas. While these tools were helpful, they often left clients guessing how the finished space would actually look. The arrival of 3D rendering changed everything.
3D rendering interior design enables professionals to create digital models that show every detail of a space. The lighting, shadows, furniture, and wall textures appear just as they would in real life. Clients no longer have to imagine the outcome. They can see it clearly and make informed decisions long before the project starts.
This powerful technology has made interior design faster, smarter, and more collaborative than ever before.
What Makes 3D Rendering So Effective
The strength of 3D visualization lies in its ability to combine creativity with accuracy. Designers can experiment with multiple design options and share them instantly with clients for feedback. It bridges the gap between concept and reality by offering visuals that reflect the true essence of a design.
Here is how interior design 3D rendering services add value to every project:
- Clear communication between designers, builders, and clients.
- Cost savings through early detection of design or layout issues.
- Creative freedom to test multiple color schemes and furniture placements.
- Faster project approval since clients can visualize the result confidently.
This approach transforms uncertainty into clarity and helps both designers and clients align on a shared vision.
Steps in Creating Realistic 3D Interior Rendering
Producing photorealistic interior renderings requires skill, precision, and attention to detail. The process typically includes these steps:
- Concept Development
The designer gathers all required information such as floor plans, materials, lighting preferences, and furniture styles.
- 3D Modeling
Using specialized software, the interior is modeled digitally, ensuring each element matches real-world dimensions.
- Material and Texture Mapping
Textures like wood, marble, or fabric are applied to every surface. This step defines how materials will reflect light and interact with their surroundings.
- Lighting and Environment Setup
Lighting plays a critical role in achieving realism. The artist adjusts natural and artificial lighting to capture the right mood.
- Rendering and Post Production
Once the scene is ready, it is rendered to create a high-resolution image. Post-processing adds final touches to ensure the result looks sharp, balanced, and lifelike.
The Role of 3D Visualization for Interior Design in Decision Making
Design projects often face challenges when clients cannot visualize the proposed results. Misunderstandings over colors, furniture arrangements, or space usage can lead to expensive revisions. With 3D visualization for interior design, those issues disappear.
Clients can view multiple options side by side, compare lighting effects, and even request real-time changes. This not only improves satisfaction but also builds trust between clients and designers.
For real estate developers, 3D rendering is equally powerful. It allows them to market unfinished properties through realistic visuals that attract potential buyers or investors before construction even begins.
Expanding the Vision with 3D Architectural Exterior Rendering
While 3D rendering is most often associated with interiors, 3D architectural exterior rendering is equally valuable. It helps showcase building facades, outdoor landscapes, and environmental surroundings in the same lifelike quality. By combining interior and exterior 3D rendering, professionals can present a complete vision of any project.
This comprehensive view ensures aesthetic harmony between outdoor and indoor spaces while improving the overall presentation of architectural concepts.
Why 3D Rendering Services for Interior Design Are the Future
In a competitive market, time and accuracy are everything. 3D rendering services for interior design help professionals stay ahead by offering unmatched visualization capabilities. They reduce project delays, minimize miscommunication, and empower designers to focus on creativity instead of technical constraints.
As the technology continues to evolve, virtual reality and augmented reality are expanding these possibilities even further. Clients can now take virtual walkthroughs of their future spaces, exploring every detail in an interactive 3D environment.
Conclusion
3D rendering has become an essential part of interior design. It eliminates guesswork, enhances collaboration, and delivers stunning visuals that communicate ideas clearly. Whether you are an interior designer presenting your next big project or a developer showcasing a property, realistic 3D interior rendering is the key to turning imagination into precision.
Ready to bring your ideas to life
Contact our expert team today for professional 3D rendering interior design services and get a free quote tailored to your project needs.
Frequently Asked Questions
What is 3D rendering used for in interior design
It is used to create realistic visualizations of spaces before construction begins, allowing clients to see and approve designs with complete confidence.
How long does a 3D rendering project take
The time depends on the size and complexity of the project, but most interior renderings can be completed within a few days to a week.
Is 3D rendering affordable for small design projects
Yes, modern software and scalable pricing make 3D rendering accessible for both small and large projects.
What is the difference between interior and exterior rendering
Interior rendering focuses on the design of indoor spaces while exterior rendering showcases the outer architecture and surroundings of a building.
How realistic can 3D renderings get
With advanced lighting, texturing, and post-production techniques, modern 3D renderings can achieve near-photographic quality that closely matches the final built environment.
Take the next step in visualizing your project
Get in touch today to request your free quote and experience how professional 3D rendering can transform your interior design ideas into reality.



